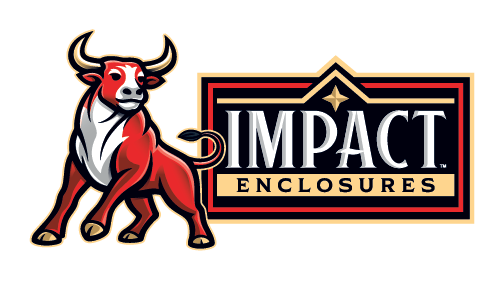Jacksonville Screen Enclosure with a View
Impact Enclosures recently undertook a remarkable project for a client who discovered us through an online search. Captivated by our website and video presentation, they reached out for a quote. The client's primary goal was to create an outdoor space that would enhance their family's enjoyment of their stunning golf course view, while also providing a comfortable area for cooking and play.
The project involved the construction of a large screen outdoor addition, meticulously designed to meet the client's needs and preferences. The materials used included a concrete footer, Structall composite roof, shingles, carry beams, an expanded view wall with No see um Superscreen, fan beams, Supergutter, and a board and batten riser wall. The highlight of this project was the Composite Roof with an expanded view back wall, which played a crucial role in achieving the client's vision of an unobstructed view of the golf course.
Location
Project Goals
- Comfortable space for cooking
- Safe place for kids to play
- Maintain golf course view
Total Cost
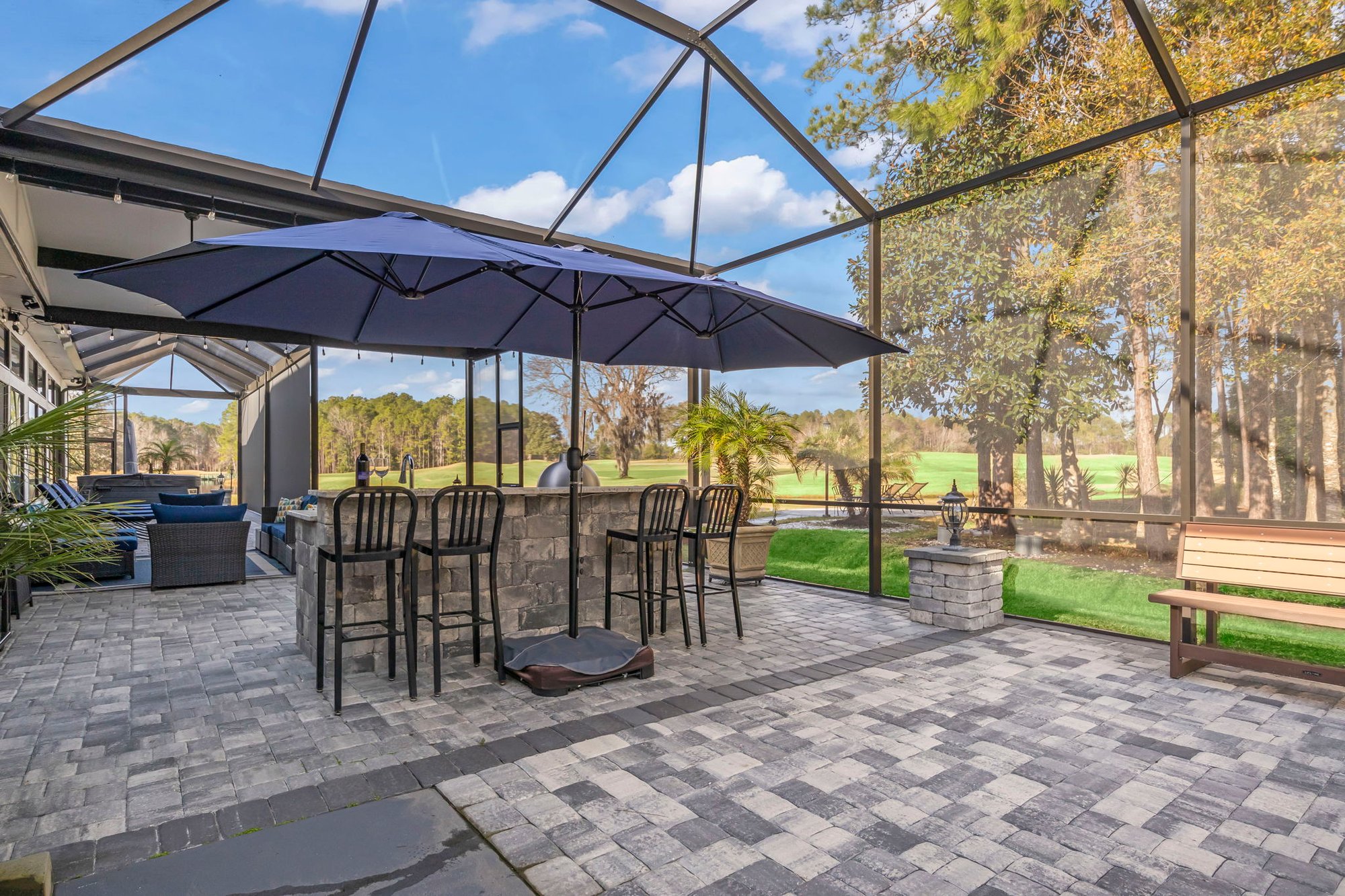
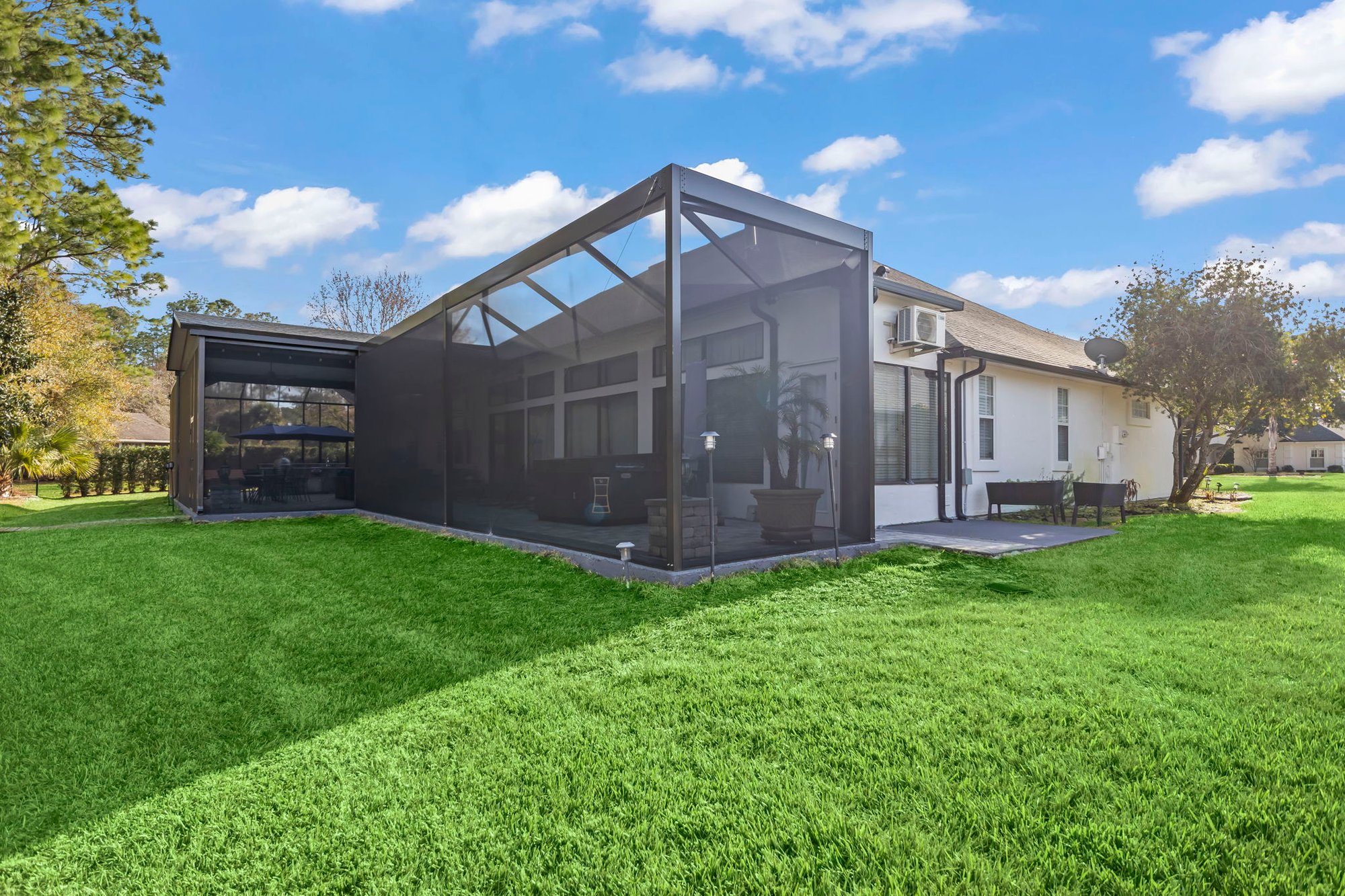
TIMELINE
Start Date
January 1, 2022ESTIMATED COMPLETION:
July 1, 2022Actual COMPLETION:
June 26, 2022
One of the main challenges we faced was adhering to the strict design guidelines set by the Homeowners Association. They required that any additions to the property seamlessly integrate with the existing house. To address this, we constructed a composite roof that connected flawlessly to the existing roof, using matching shingles to ensure a perfect blend. The addition of shingles introduced extra weight, necessitating the strategic placement of heavy gauge carry beams for support.
Another significant challenge was maintaining the panoramic view desired by the client. We overcame this by incorporating a structural carry beam and super screen that spanned over 20 feet without support posts or chair rails, preserving the breathtaking view and enhancing the openness of the space.
Additionally, the client's preference for added height was met by designing the structure with a gable and covering the riser with board and batten, finished with a flat matte paint. To help finance this vision, we also facilitated third-party financing for the client.
THE SPACE BEFORE:
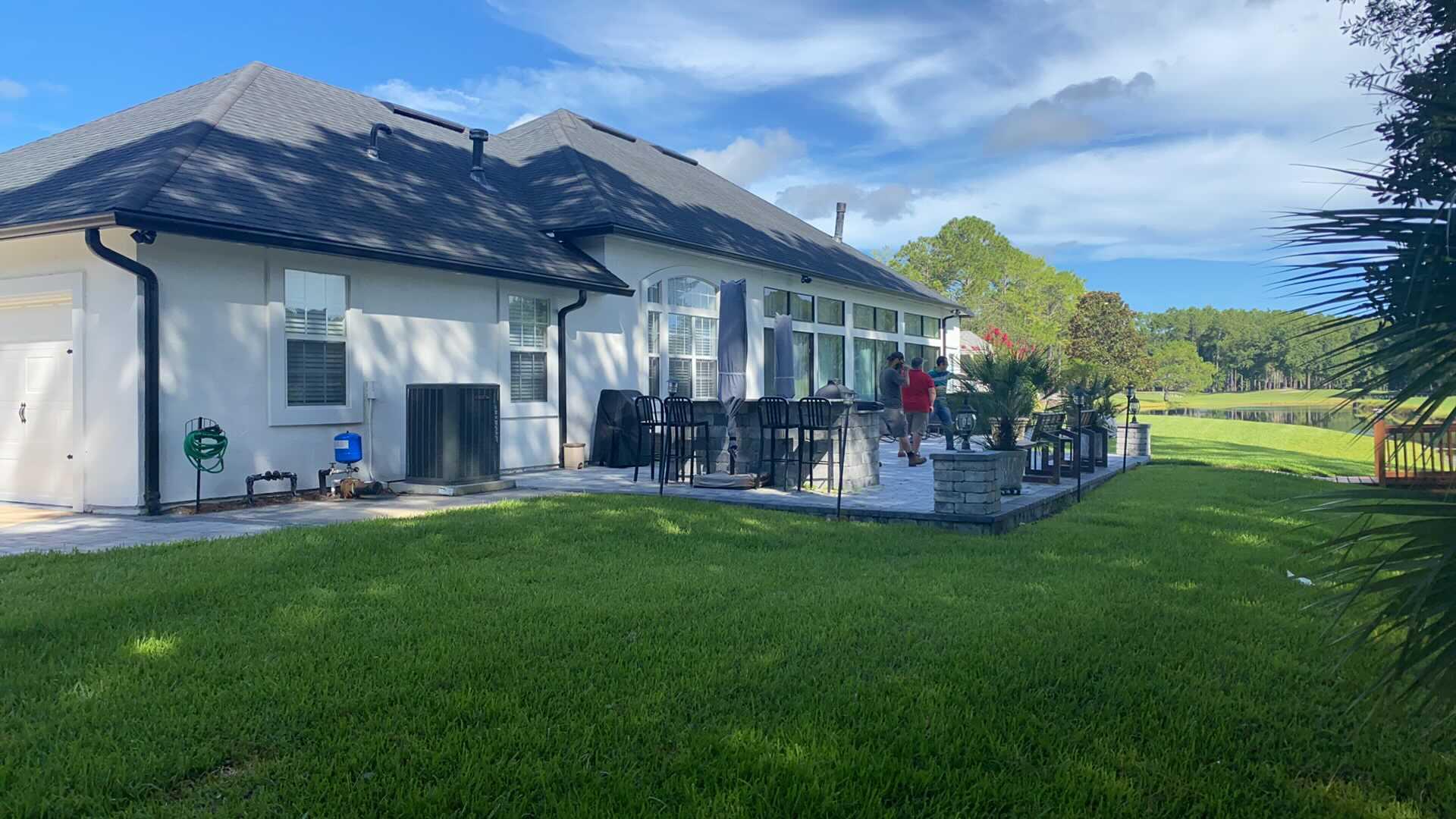
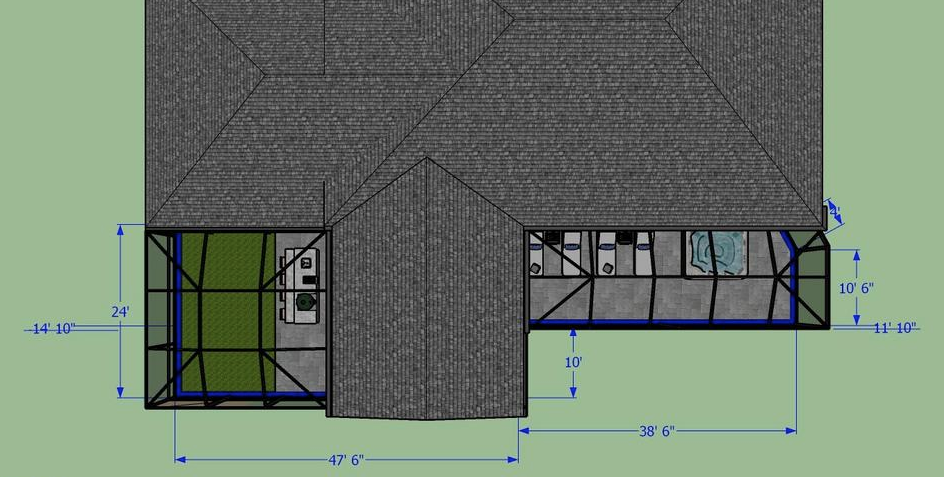
This project stands as a testament to Impact Enclosures' commitment to delivering exceptional outdoor spaces tailored to our clients' unique needs and preferences. The final product not only met but exceeded the client's expectations, providing a beautiful, functional space for family gatherings and leisure.
As the client expressed in their testimonial, "You have a phenomenal team and a very well-managed business. Kudos to you and your leadership team. We are super happy with the final product! Thank you!"
For those looking to transform their outdoor spaces into stunning, functional areas, Impact Enclosures is the go-to expert. Contact us to bring your vision to life, just as we did on this spectacular golf course project.
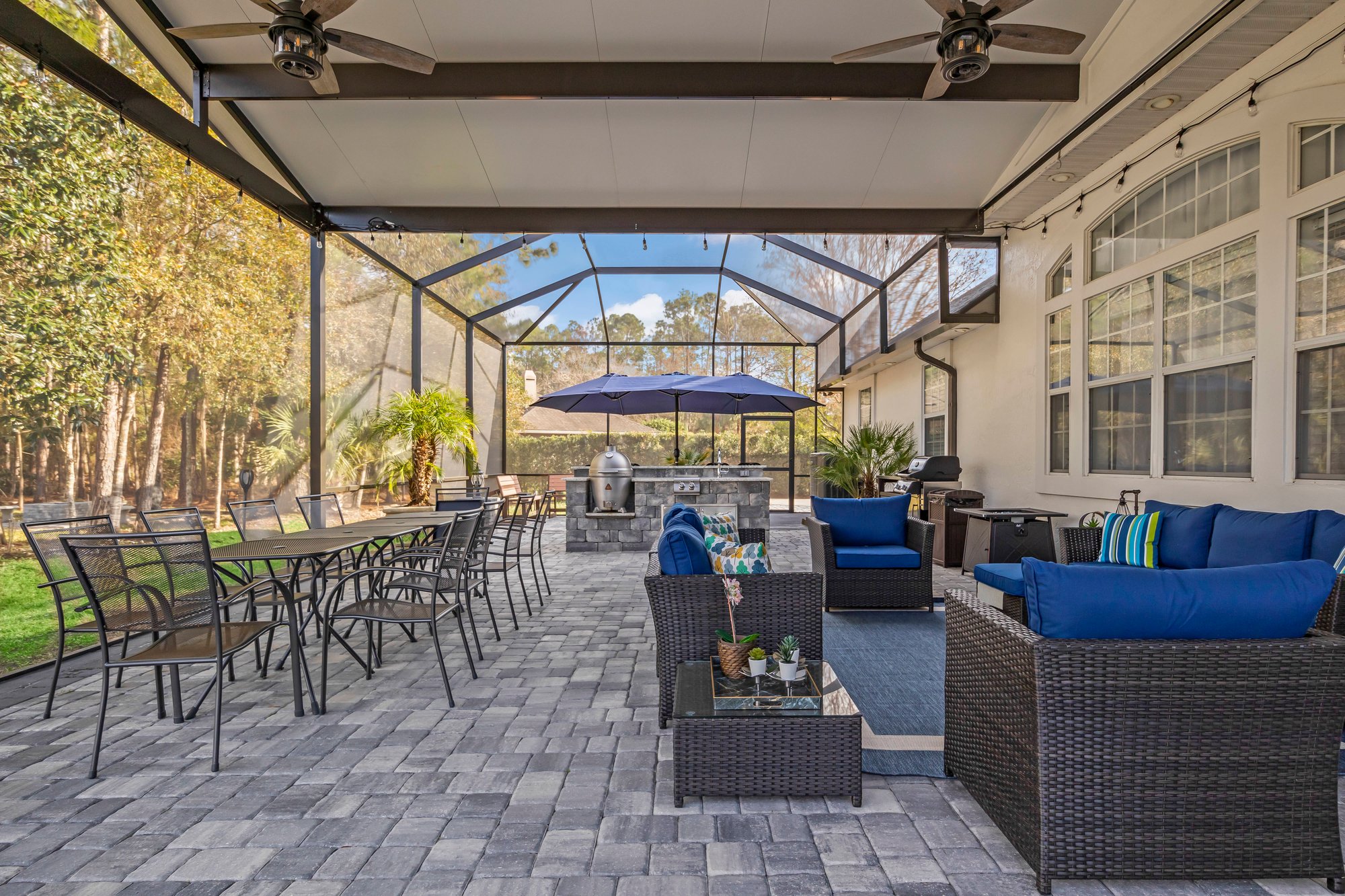
Feeling inspired?
Get in touch.
We’re ready to start working with you to bring your vision to reality. Fill out the form to tell us about your project, and we’ll reach out to you.
